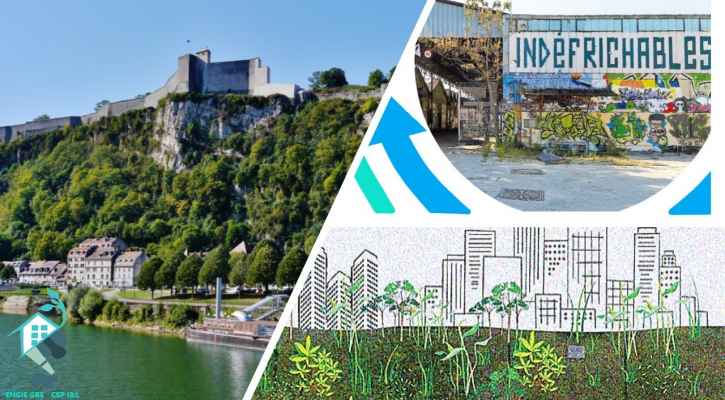What's our objective ?
This call aims to identify partners wishing to develop an innovative and/or ecologically virtuous project, while recycling a brownfield site (25,000m²) belonging to ENGIE, in the town of Besançon (Doubs).
Call for project closed the 19 May. 2022

This call aims to identify partners wishing to develop an innovative and/or ecologically virtuous project, while recycling a brownfield site (25,000m²) belonging to ENGIE, in the town of Besançon (Doubs).
This call for projects is addressed to any project leader from :
The projects submitted must be compatible with the characteristics of the land (described below) and can be :
The selected project must have the approval of the local authority (municipality, if necessary the agglomeration community).
The land will be made available to the project leader within the framework of an occupation agreement not constituting real rights, the duration of which is to be agreed upon.
The land, with a surface area of 25 978 m² (plot DO 50), is located in Besançon - 14 avenue 7ème armée américaine.
It is located about 1.9 km south of the Besançon City Hall, about 770 m southwest of the Besançon Citadel.
The site is bordered on its northern edge by the Doubs River (a bicycle path runs along the site) and on its southern edge by the Avenue de la 7ème Armée Américaine, which runs along the forest located above it (the Monts des Buis).
The immediate environment is not very urbanized
This undeveloped site is covered in places with an asphalt or concrete pavement (old pavement of historical buildings). On the south-western limit, an ENEDIS transformer station is present on a 22 m² footprint.
The main information on the urban situation of the site is as follows:
- nearly 1/3 of the surface of the parcel is classified in "red zone" of the PPRI. This part is thus inconstructible.
- About 1/3 of the parcel is in "dark blue" zone. This part is unbuildable but authorizes however the limited extension of the existing constructions.
- A part of the southern limit of the parcel is in "light blue zone". It allows extension and new constructions with a certain number of prescriptions.
In summary:
Nearly 75% of the parcel is in a non-buildable flood zone.
The remaining 25% is constructible (6,000 m²) but constrained by the PLU to the construction of equipment of collective interest only.
Out of the 6,000 m² that can be built, 2,000 m² are located in a karstic sector, which complicates the technical studies for possible constructions, given the nature of the soil.
You can download the presentation document of the land which is attached at the bottom of this page.
ENGIE's real estate assets are mainly marked by the industrial history of Gaz de France. Approximately 80% of the real estate assets owned by ENGIE were once used for gas activities.
These activities having ceased in the early 1970s, ENGIE has since gradually undertaken a process of reconverting these real estate assets as part of its responsible environmental policy.
It is within this framework that the Real Estate and Logistics Shared Service Center (CSP I&L) of ENGIE GBS (Global Business Support: Business Unit in charge of support functions) launched an appeal for the reconversion of a wasteland in the town of Besançon (France, 25).
- The prohibition of vegetable gardens and orchards in the open ground or using the land of the site,
- The prohibition of the use of underground water,
- The possible implementation of a surface soil covering to be defined according to the activity envisaged
- The prohibition of soil excavation works.
A site visit may be arranged at the request of the candidates before the submission of the proposal.
The projects will be studied taking into account these main criteria, it being specified that additional criteria may be added.
¤ Detailed presentation note of the project and the objectives :
- Detailed description of the activity and the different uses planned
- Implementation on the site
- Environmental ambition
- Material means to be implemented
- List of the actors of the project
- Legal and financial structure of the project
- Planning of the realization of the project
¤ Terms of occupation of the land desired by the project leader (nature and duration of the lease, sustainable royalty with regard to the investments).
¤ Investment plan with the amounts: of the envisaged works, the expected subsidies, the financing/financiers already obtained,
¤ Macro business plan if economic activity (investments, possible revenues and forecast date of reaching financial balance),
¤ SIREN status notice (SIRET, APE, ...)
¤ If necessary, Kbis
¤ Statutes
According to the status of the applicant, other documents may be requested.
- Experts in real estate valuation
- Environmental consultant
- Legal expert
Marianne Gallardo
Head of Calls for Projects
marianne.gallardo@engie.com